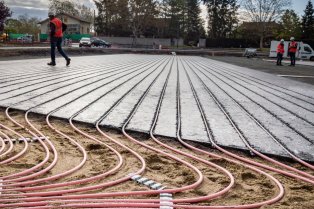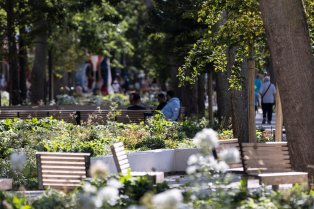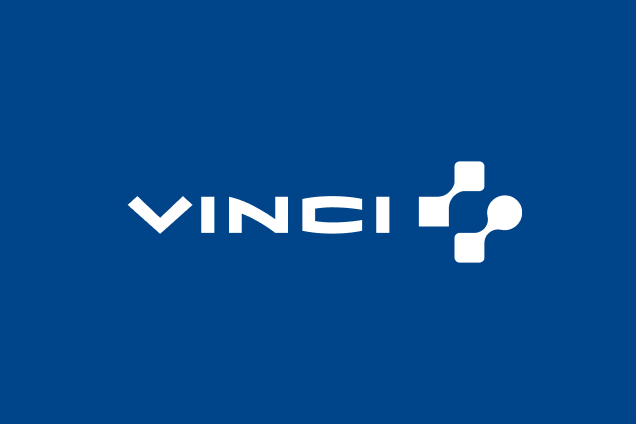Universeine: urban land recycling on a large scale
To limit demolition, which consumes considerable amounts of energy and resources, we designed the Universeine complex with repurposing and frugality at the top of our mind.
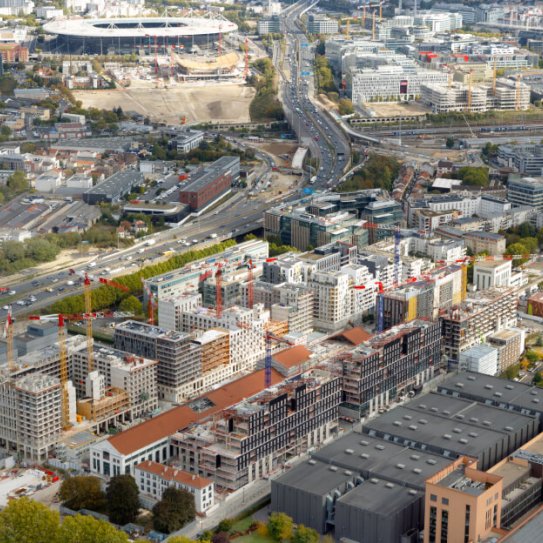
An industrial brownfield just north of Paris becomes part of the Olympic and Paralympic Village
Universeine is first and foremost a revamped and regenerated 6.4-hectare complex, in a spot that housed the generators powering Paris’s metro system at the dawn of the 20th century.
After unsealing and remediating the soil, we played a part in revamping this area on the Cité du Cinéma project, a cinema studio complex that we handed over in 2012. Twelve years later, Universeine just across the street is preparing to house some 6,000 athletes and their attendants during the Paris 2024 Olympic and Paralympic Games.
The Universeine project within the Athletes’ Village is also a tribute to the Seine-Saint-Denis department’s industrial past: it involves rehabilitating the Halle Maxwell (the building where the power station was) and Pavillon Copernic (the building next door where the power station’s engineers worked), two hallmarks of the area’s architectural heritage. We for instance kept the metal structure and the bricks on the facade to preserve the elegant industrial aura.
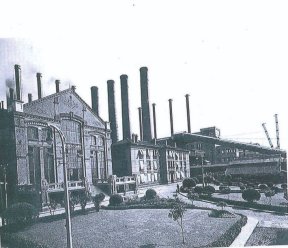
During the 2024 Games, the Halle Maxwell will house the Village’s main fitness centre and other amenities for athletes, and the Pavillon Copernic will provide a venue for the media and athletes to meet. This phase will be momentous but ephemeral: once the Games are over, both buildings will be converted into office complexes.
6,000
athletes and attendants during the 2024 Olympic and Paralympic Games
A lasting legacy for Seine-Saint-Denis
The entire Universeine redevelopment programme revolves around repurposing. And this pilot site is a perfect illustration of our ability to combine short- and long-term visions on projects, by factoring their second life into the original design and permit applications. The athlete fitness centre in the Halle Maxwell, for example, will become a company restaurant. Turning the athletes’ rooms into offices will simply involve removing partitions and bathrooms. In all, 75% of the materials will be reclaimed, principally via La Ressourcerie du BTP, our in-house platform to sort and reuse building fixtures and finishing materials.
75%
of the building materials from the Games phase will be reused in buildings in the new neighbourhood
78,900
sq. metres of residential floor space
63,600
sq. metres of office floor space
4,000
sq. metres of retail and other floor space
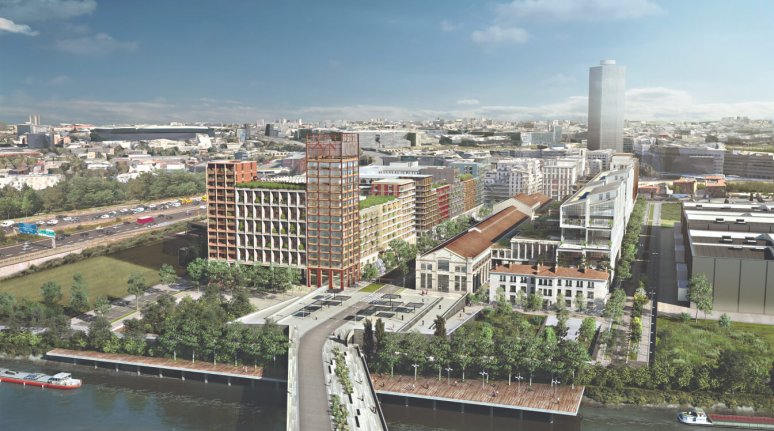
A future-ready neighbourhood
We included high environmental standards in the Universeine complex, which is part of an area that is changing in depth. The goal for the new office complex is Energy 2 and Carbon 2 status on the E+C– (energy-positive, carbon reduction) scale, which we aim to earn principally by using a combination of timber and low-carbon and ultra-low-carbon concrete to build structures. On the whole, using these materials is expected to avoid 3,265 tonnes of CO2 emissions and shrink the complex’s carbon footprint by 40% compared with projects using conventional concrete mixes.
We also regreened the area and reintroduced the nearby Seine’s indigenous biodiversity into the green spaces, to bring the river ecosystem’s flora and fauna back into this corridor. The target is to renature 20% of the area’s soil with urban oases that will help to cool urban heat islands.
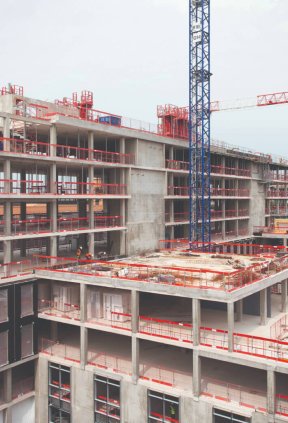
3,265
tonnes of CO2 emissions avoided by using low-carbon materials
19,000
sq. metres of green spaces
